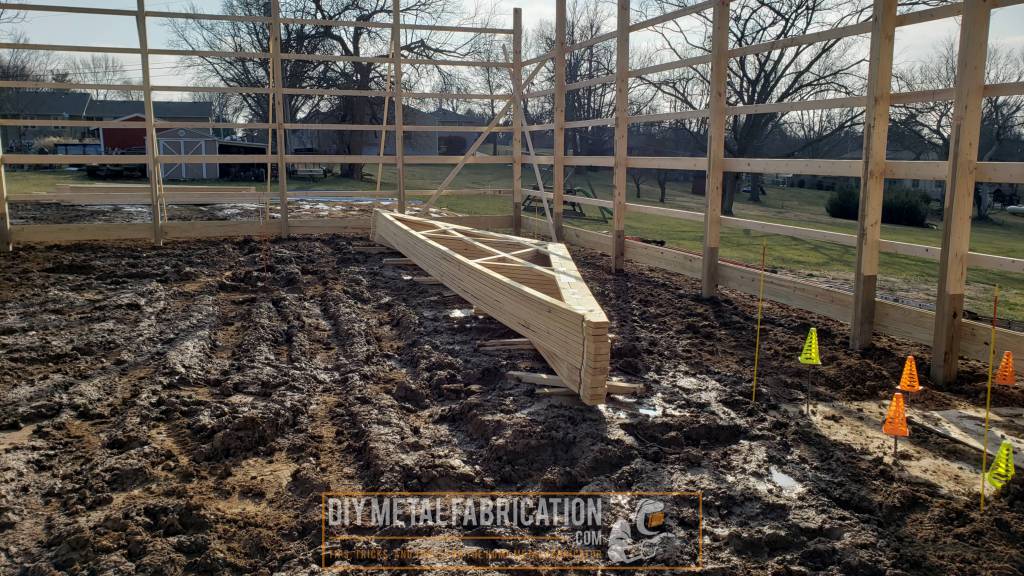In today’s update, the crew raises the trusses with a custom skid steer attachment, finish the framing, and start installing the insulation and metal sheeting.
These guys are true professionals, it is amazing how quickly they are able to put these buildings up. After talking to the foreman this is his ~800th building. I could tell just watching them that they didn’t even have to think about what was next, it was just automatic.
Framing the Posts


Raising the Trusses




Garage doors and headroom
I was struggling with the decision on door height vs ceiling height when ordering the building. I wanted a 12′ door which would accommodate most RV’s (trailers, Class C, Most smaller class A and some fifth wheels) if I ever got one in the future. The problem was that I wanted the ceiling height to be as low as possible (less to heat/cool, smaller building). After talking to lots of people about it I think I figured out the secret.
Garage doors need a certain amount of ceiling height to accommodate a garage door opener and have enough room for tracks. Without enough head room (approximately one foot or less) you will often have to order custom ‘low headroom’ door tracks with more expensive jackshaft type openers and torsion springs.
By doing a 12 foot door with 13 foot ceilings AND scissor trusses at the front, I was able to avoid any extra cost or reliability issues with a custom door. This is a large garage door at 12′ tall x 18′ wide, so I wanted it to be reliable and not stressed or fatigued over time. The scissor trusses allow plenty of head room for a conventional garage door opener and tracks.

The same could also apply to other shop heights, say you wanted a 10′ door with 11′ ceilings, you might be able to get away with just scissor trusses at the front. It would be wise to talk to your builder and some garage door installers to confirm though.
Venting a pole barn
I will be finishing the inside eventually but we are in the middle of January and it might be a while before I get to it. I had asked that the contractors not vent the roof peak and soffits that way I could just cut the insulation when I was ready. However the contractor told me that he wouldn’t suggest totally blocking it off as some others that did the same had major moisture problems once the concrete was poured (as in it was so moist water was dripping from the ceiling).
His suggestion was to go ahead and vent the roof peak but leave the soffits covered until I was ready. He simply nailed a 12″ wide strip of the Solex insulation along the soffit area that I could just rip / knock out before I insulated and finished the interior.


About pole barn vapor barrier and insulation
When putting up a pole barn, you can do nothing under the tin, house wrap type vapor barrier, or what I did which was SOLEX brand insulation. It gets super humid in Kansas so you pretty much need to do some kind of vapor barrier in our area.
The SOLEX vapor barrier has 1/8″ of insulation with a reflective silver side that faces towards the metal (that keeps water/condensation out) and a white plastic side that faces in (and looks nice and clean). The R value varies depending on how it was installed (the manufacturer doesn’t specifically say an outright number) looking at the chart I think it would be safe to say it is around an R value of 4 or 5. There is a lot of debate if you google this.
Again, it was one of those things that was cheap-ish to add now but can’t really be added in the future. When I finish out the building I will be adding additional insulation and interior walls.

Another option is to do the SOLEX just under the roof and not the walls. This would be a cheaper option to keep the heat load and moisture out but not break the bank. (Link to the SOLEX type insulation for more info below)








The insulation is installed from bottom to top with the top pieces overlapping the bottom. That way any condensation that might drip down between it and the metal can’t get into the building.

A note on trim colors
Most pole barns only have two colors. The sheeting color and roof color. The roof color is typically also the same as what is used on the wainscot (the bottom 4ft of steel on the walls) and trim. We went a little bit different to try to match the house better by going with white trim instead. You will notice it more later but here are some close-ups.
There wasn’t any additional cost to specify a different color of trim, they just change it on the order sheet when ordering from the manufacturer.





These windows come with a plastic flange around them that they can just screw to the framing. After the window they add the insulation then use some special weather proof tape to seal the window to the insulation. Moisture is the enemy on these buildings.


This update rounds out day 2 and 3 of the 4 person crew building the pole barn. Stay tuned for more of the process with lots of details! Next up is more sheeting, windows, doors, and a breezeway connecting to the house.
Now YOU, go outside and work on something!